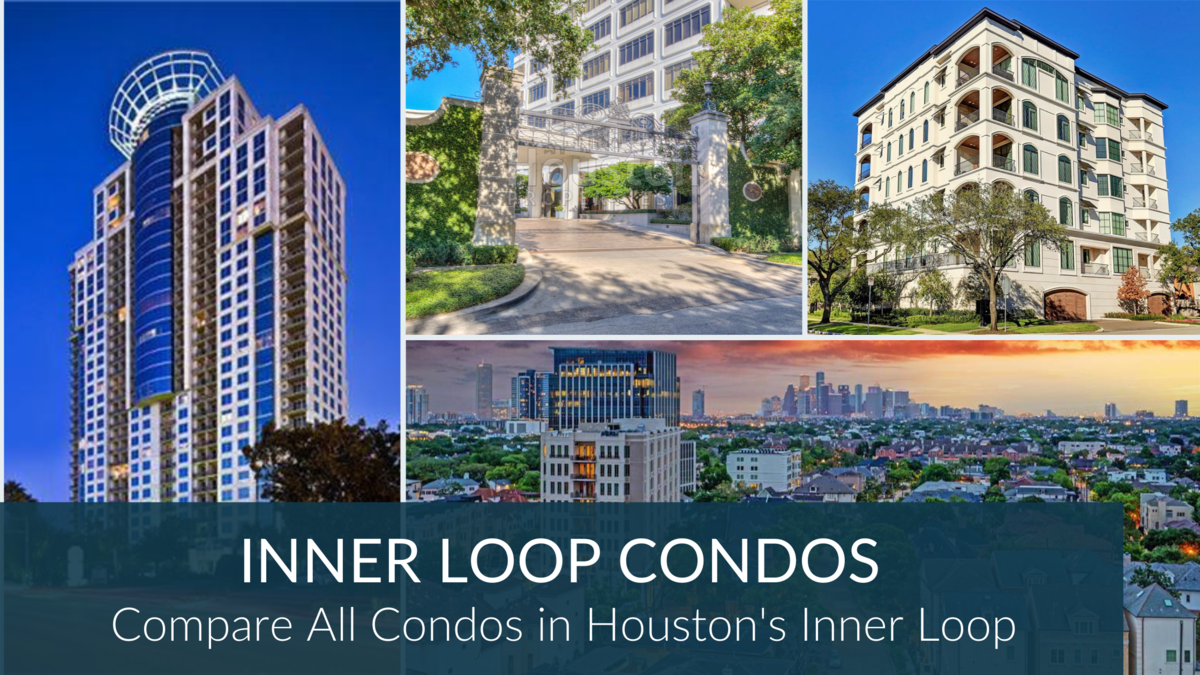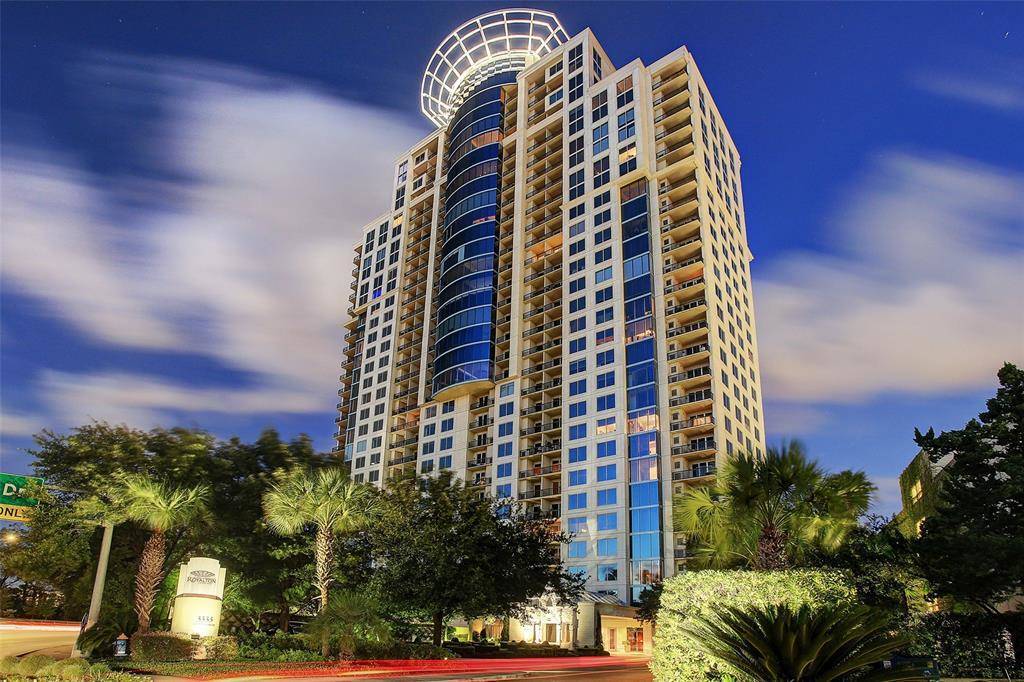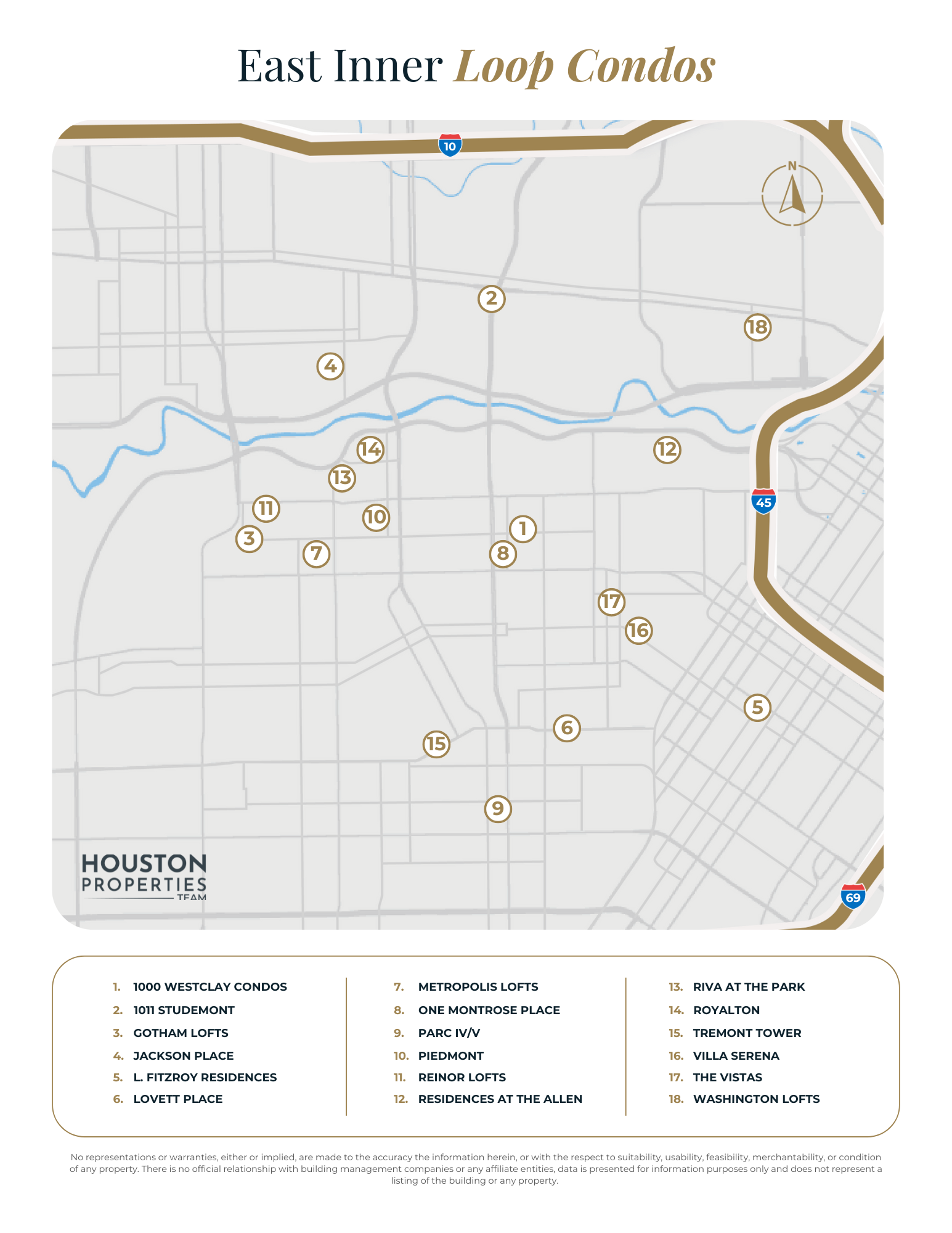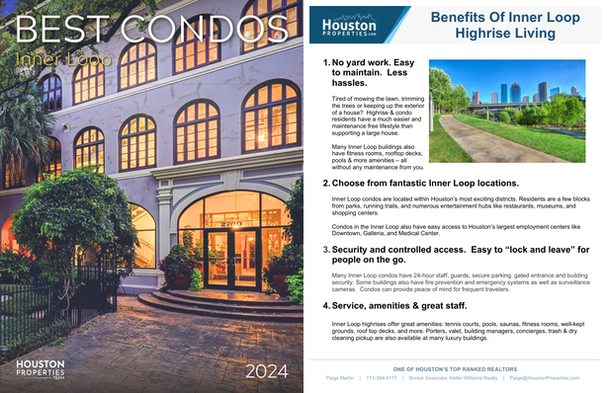Inner Loop Houston Condo Buildings
Compare all high rise condos in Houston's Inner Loop. View Inner Loop Houston condos for sale or lease. Learn about building history, trends & recommendations.

The Inner Loop neighborhoods are popular because of their easy access to Houston Downtown, Museum District, Galleria, and River Oaks.
Shopping centers, restaurants, and top-rated schools are just minutes away from these neighborhoods. Residents enjoy a short commute to work with key business districts nearby.
In terms of land value, Inner Loop neighborhoods are one of the best-performing neighborhoods in Houston.
More Inner Loop Resources:
"The Houston Properties Team is the #1 boutique real estate team in Houston for good reason. Paige, Lisa & Shannon are incredibly candid and professional and they go the extra mile. Their analytics system is 2nd to none, their Success Team is exceptional and on the ball, and they have vendors for everything you'll need." - Infinite Ridge (Google review)
Table of Contents
- Most Popular Inner Loop Condos
- Inner Loop Houston Condos Map
- All Inner Loop Condos For Sale
- The Best Houston Realtor to Sell Your Home
Most Popular Inner Loop Condos

Buying or selling an Inner Loop condo can be quite challenging. We're glad to help! With over $1B in real estate sales, Houston Properties is the # 1 Real Estate Team in Houston.
Inner Loop Houston Condos Map
"Every single member of the Houston Properties Team was a delight to work with. They are always available, attentive, and active in the pursuit of the right buyer. Their advice was spot-on and helped us sell our home in just 5 days. Best of all, when it really mattered, they bent over backward to ensure an easy closing. We cannot thank them enough. If you want a smart team with a solid understanding of the market on your side, I recommend you hire the Houston Properties Team – they won't let you down.” – Linda Chang

All Inner Loop Condos For Sale

"Paige Martin and the Houston properties team are an excellent resource. You definitely want her on your team when you decide to buy or sell." – Ian Ivy (Google Review)
The Best Houston Realtor to Sell Your Home

The Houston Properties Team has a well-defined structure based on the individual strengths of each member. Each member is a specialist in their role – which is why our homes sell faster and for more money than average.
Paige Martin, Broker Associate with Keller Williams Realty, and the Houston Properties Team are ranked among the top residential Realtors in the world.
They have been featured on TV and in dozens of publications including The Wall Street Journal, Fortune Magazine, Reuters, Fox News in the Morning, Money Magazine, Houston Business Journal, Houstonia, and Houston Chronicle.
Paige Martin was just ranked as the #5 agent in the world with Keller Williams, completing over $1 Billion in Houston residential real estate sales.

Recent awards include:
– 2022: #1 Residential Real Estate Team by Sales Volume, Houston Business Journal
– 2021: Best Real Estate Teams in America, RealTrends.com
– 2021: Top 100 Women Leaders in Real Estate of 2021
– 2021: America’s Top 100 Real Estate Agents
– 2021: Top Real Estate Team (Houston Properties Team), Houston Business Journal
– 2021: Best Houston Real Estate Team, Best of Reader’s Choice
– 2021: Top Real Estate Team (Houston Properties Team), Houston Business Journal
– 2021: #1 Real Estate Team, Keller Williams Memorial
– 2020: America’s Best Real Estate Teams, Best of America Trends
– 2020: Best Houston Real Estate Team, Best of Reader’s Choice
– 2020: Top Real Estate Team (Houston Properties Team), Houston Business Journal
– 2020: #6 Individual Agent, Keller Williams, Worldwide
– 2020: #1 Individual Agent, Keller Williams, Texas (Top Keller Williams Realtor)
– 2020: #1 Real Estate Team, Keller Williams Memorial
- 2019: Top Residential Realtors in Houston, Houston Business Journal
- 2019: America’s Best Real Estate Agents, RealTrends.com
- 2019: #5 Individual Agent, KW Worldwide
- 2019: #1 Individual Agent, KW Texas
- 2018: #5 Individual Agent, Keller Williams, Worldwide
- 2018: #1 Individual Agent, Keller Williams, Texas
- 2018: #1 Individual Agent, Keller Williams, Houston
- 2018: America’s Best Real Estate Agents, RealTrends.com
- 2018: Top 25 Residential Realtors in Houston, Houston Business Journal
- 2018: Texas’ Most Influential Realtors
- 2017: #1 Individual Agent, Keller Williams, Texas
- 2017: #1 Individual Agent, Keller Williams, Houston
- 2017: #10 Individual Agent, Keller Williams, Worldwide
- 2017: America’s Best Real Estate Agents, RealTrends.com
- 2017: Top 25 Residential Realtors in Houston, Houston Business Journal
- 2017: Texas’ Most Influential Realtors
- 2016: #1 Individual Agent, Keller Williams, Texas
- 2016: #1 Individual Agent, Keller Williams, Houston
- 2016: #20 Individual Agent, Keller Williams, Worldwide
- 2016: Texas’ Most Influential Realtors
- 2016: Top 25 Residential Realtors in Houston, HBJ
- 2016: Five Star Realtor, Featured in Texas Monthly
- 2016: America’s Best Real Estate Agents, RealTrends.com
- 2015: #9 Individual Agent, Keller Williams, United States
- 2015: #1 Individual Agent, Keller Williams, Texas
- 2015: #1 Individual Agent, Keller Williams, Houston
- 2015: America’s Best Real Estate Agents, RealTrends.com
- 2015: Top 25 Residential Realtors in Houston, HBJ
- 2015: Five Star Realtor, Texas Monthly Magazine
- 2014: America’s Best Real Estate Agents, RealTrends.com
- 2014: #1 Individual Agent, Keller Williams Memorial
...in addition to over 318 additional awards.
Paige also serves a variety of non-profits, and civic and community boards. She was appointed by the mayor of Houston to be on the downtown TIRZ board.
Benefits Of Working With The Houston Properties Team

Our team, composed of distinguished and competent Houston luxury realtors, has a well-defined structure based on the individual strengths of each member.
We find the team approach as the most effective way to sell homes. We have dedicated people doing staging, marketing, social media, open houses, and showings. Each Houston Properties Team member is a specialist in their role—which is why our homes sell faster and for more money than average.
The benefits of working with a team include:
- the ability to be in two or three places at one time; a member can handle showings, while another answer calls
- collective time and experience of members
- targeted advice and marketing of agent expert in your area
- competitive advantage by simply having more resources, more ideas, and more perspectives
- a “checks and balances” system; selling and buying a home in Houston is an intensely complex process
- more people addressing field calls and questions from buyers and agents to facilitate a faster, successful sale
- efficient multi-tasking; one agent takes care of inspections and repair work, while another agent focuses on administrative details
- multiple marketing channels using members’ networks
- constant attention: guaranteed focus on your home and your transaction
- lower risk for mistakes. Multiple moving parts increase oversights. A team approach handles these “parts” separately
- flexibility in negotiation and marketing
- better management of document flow
- increased foot traffic through more timely and effective showing schedule coordination; and
- increased sphere of influence and exposure to more potential buyers.
To meet all the award-winning members of the Houston Properties Team, please go here.


