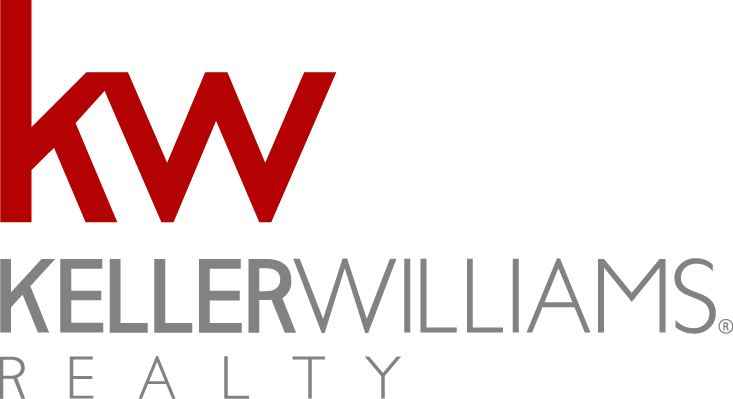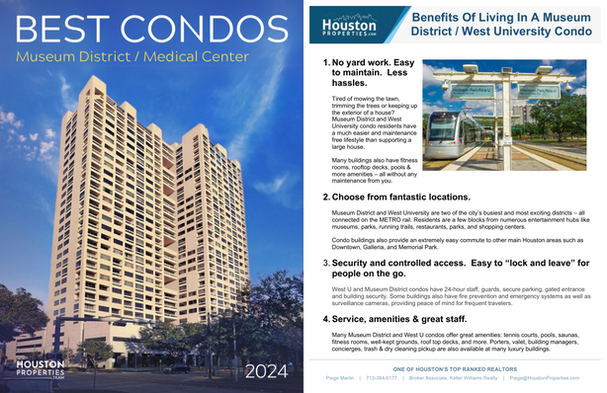Museum District Condo Buildings
Compare all Museum District Area Houston condo buildings. Pictures, information, building history are available. We listed all Museum District Houston condos for sale and rent..
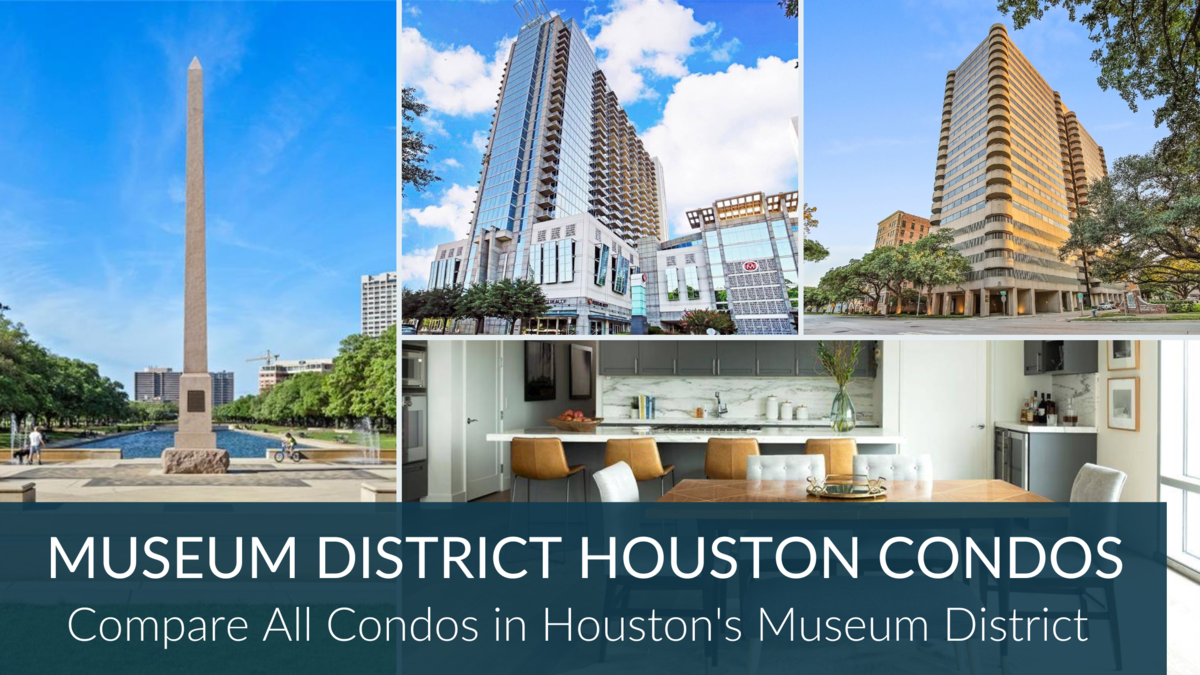
Residents of the Museum District area enjoy direct access to 19 arts, culture, and scientific institutions. Crowd favorite includes the Children’s Museum, the Museum of Fine Arts, and the Houston Museum of Natural Science. These museums have millions of annual visitors.
The area also boasts several parks and open spaces. Hermann Park is a Museum District iconic location. It features the Houston Museum of Natural Science, the Houston Zoo, the Houston Garden Center, and the Miller Outdoor Theatre.
Museum District residents are a few minutes away from the METRORail Redline and B-cycle stations, providing access to Houston's major work, leisure, and service-oriented centers.
Condos in the neighborhood provide a "lock-and-leave" lifestyle for people that are always on the go.
More Museum District Resources:
“Paige Martin and her team are THE condo experts in Houston. Paige has literally written the book (The Definitive Houston Condo Buying Guide) about buying a condo in Houston. They know what buildings to avoid, and what floor plans to be wary about, and they have relationships to help with off-market inventory and sales. If you’re considering buying or selling a condo (new construction or one of the current buildings) I would highly recommend you talk to them. You won’t find any other Realtor or team who is as knowledgeable as they are about the pros and cons of Houston’s highrise buildings. They are fabulous to work with, are very candid with their advice, and will look out for your best interests. I highly recommend the HoustonProperties.com team.” – Michael Manley
Table of Contents
- Popular Museum District Area Condos
- Museum District Area Condos Map
- More Condos For Sale Near And In Museum District
- The Best Houston Realtor to Sell Your Home
Popular Museum District Area Condos
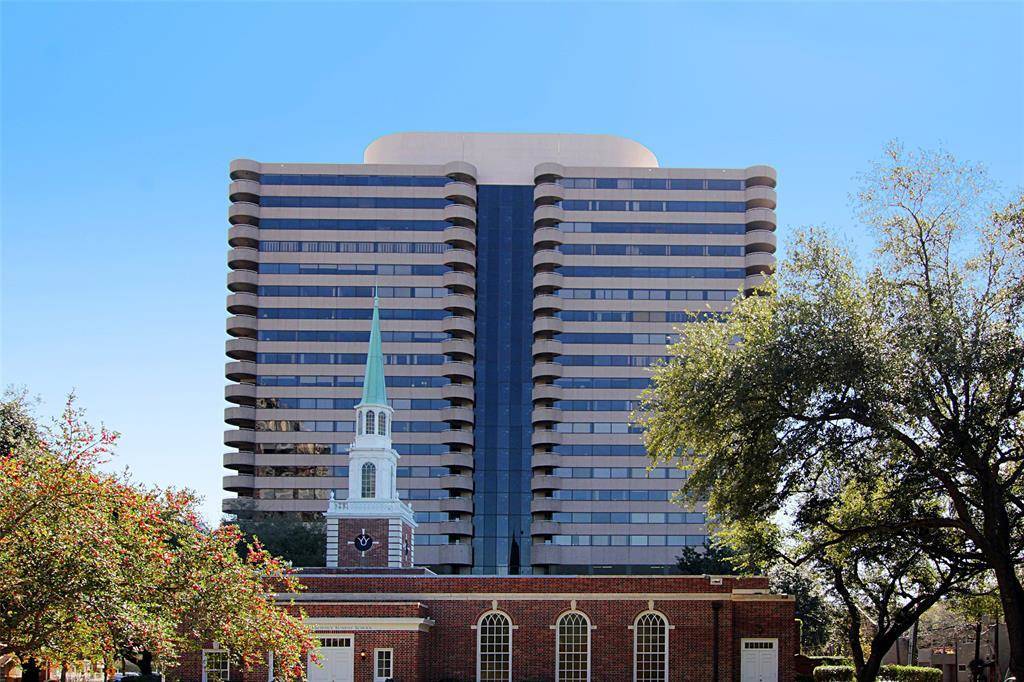
To get personal advice on buying or selling in the Museum District area, contact Paige Martin at [email protected], one of Houston’s best realtors and one of the top-ranked Realtors in the United States.
Museum District Area Condos Map
The Houston Properties Team provided excellent resources and guidance. Their staging, photography, and marketing were second to none. We joked that the pictures online could not have come from our house!!! They brought a lot of buyers through, and we were fortunate enough to have multiple offers to choose from. They helped us pick a great offer and negotiated very strongly on our behalf. In addition, they got us a free leaseback, so we had time to find our new home after closing. We highly recommend them for real estate needs.”-Jeff, Cinda &Billy Long
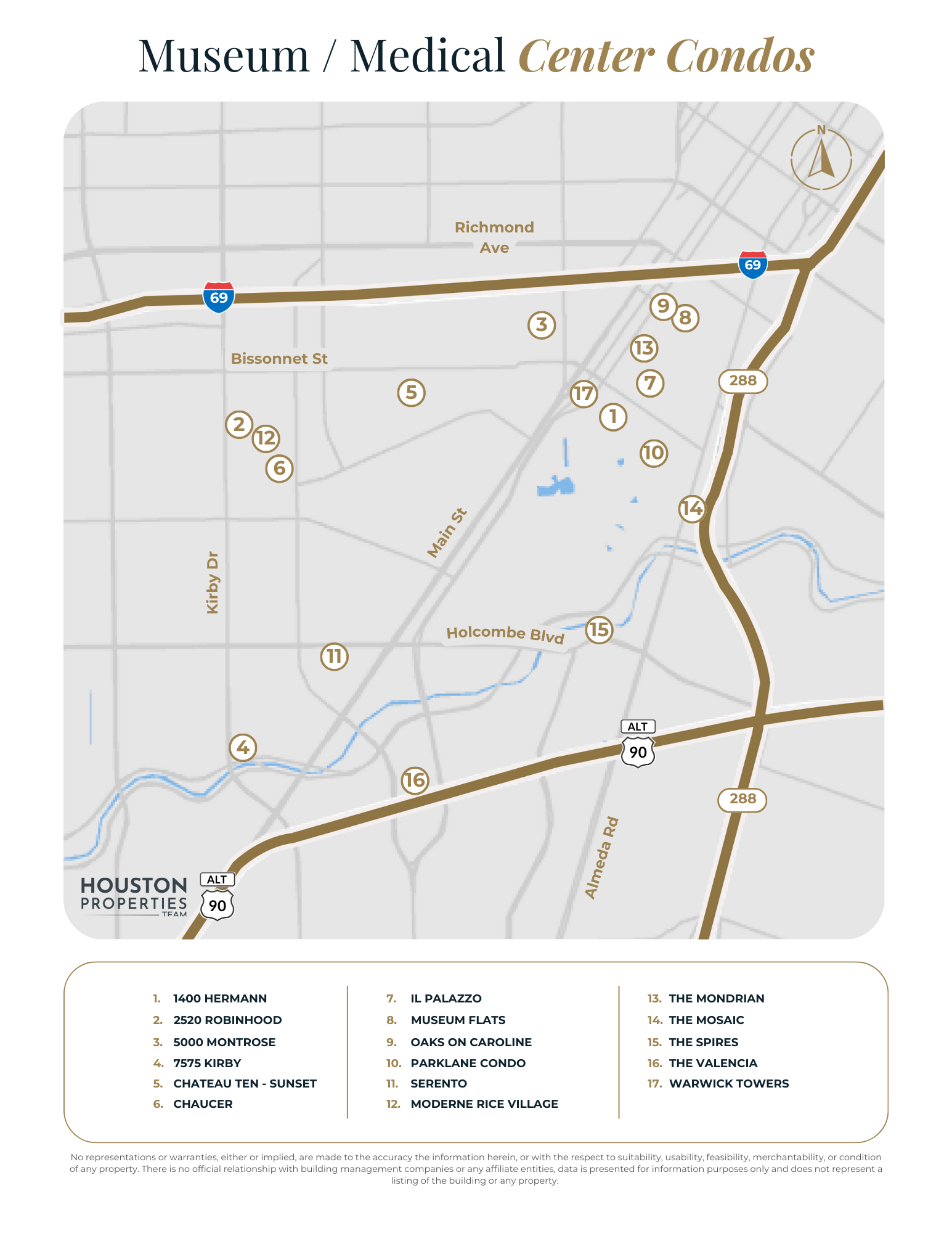
More Condos For Sale Near And In Museum District
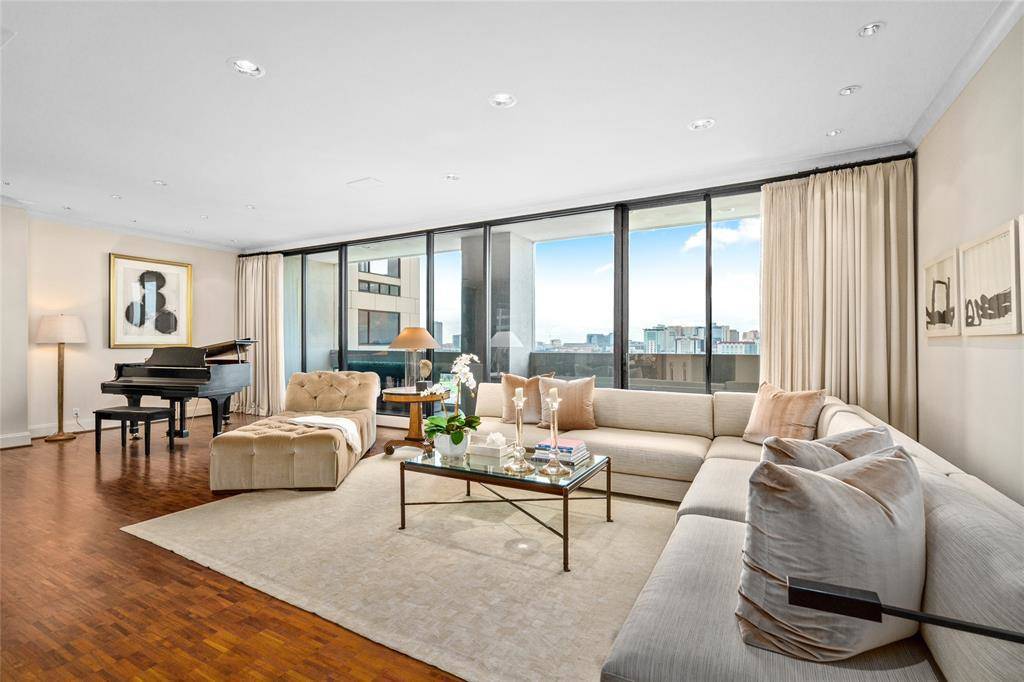
To get personal advice on each of the condos in the Museum District area, contact Paige Martin, one of Houston’s best condo realtors and one of the top-ranked Realtors in the United States.
The Best Houston Realtor to Sell Your Home

The Houston Properties Team has a well-defined structure based on the individual strengths of each member. Each member is a specialist in their role – which is why our homes sell faster and for more money than average.
Paige Martin, Broker Associate with Keller Williams Realty, and the Houston Properties Team are ranked among the top residential Realtors in the world.
They have been featured on TV and in dozens of publications including The Wall Street Journal, Fortune Magazine, Reuters, Fox News in the Morning, Money Magazine, Houston Business Journal, Houstonia, and Houston Chronicle.
Paige Martin was just ranked as the #5 agent in the world with Keller Williams, completing over $1 Billion in Houston residential real estate sales.

Recent awards include:
– 2022: #1 Residential Real Estate Team by Sales Volume, Houston Business Journal
– 2021: Best Real Estate Teams in America, RealTrends.com
– 2021: Top 100 Women Leaders in Real Estate of 2021
– 2021: America’s Top 100 Real Estate Agents
– 2021: Top Real Estate Team (Houston Properties Team), Houston Business Journal
– 2021: Best Houston Real Estate Team, Best of Reader’s Choice
– 2021: Top Real Estate Team (Houston Properties Team), Houston Business Journal
– 2021: #1 Real Estate Team, Keller Williams Memorial
– 2020: America’s Best Real Estate Teams, Best of America Trends
– 2020: Best Houston Real Estate Team, Best of Reader’s Choice
– 2020: Top Real Estate Team (Houston Properties Team), Houston Business Journal
– 2020: #6 Individual Agent, Keller Williams, Worldwide
– 2020: #1 Individual Agent, Keller Williams, Texas (Top Keller Williams Realtor)
– 2020: #1 Real Estate Team, Keller Williams Memorial
- 2019: Top Residential Realtors in Houston, Houston Business Journal
- 2019: America’s Best Real Estate Agents, RealTrends.com
- 2019: #5 Individual Agent, KW Worldwide
- 2019: #1 Individual Agent, KW Texas
- 2018: #5 Individual Agent, Keller Williams, Worldwide
- 2018: #1 Individual Agent, Keller Williams, Texas
- 2018: #1 Individual Agent, Keller Williams, Houston
- 2018: America’s Best Real Estate Agents, RealTrends.com
- 2018: Top 25 Residential Realtors in Houston, Houston Business Journal
- 2018: Texas’ Most Influential Realtors
- 2017: #1 Individual Agent, Keller Williams, Texas
- 2017: #1 Individual Agent, Keller Williams, Houston
- 2017: #10 Individual Agent, Keller Williams, Worldwide
- 2017: America’s Best Real Estate Agents, RealTrends.com
- 2017: Top 25 Residential Realtors in Houston, Houston Business Journal
- 2017: Texas’ Most Influential Realtors
- 2016: #1 Individual Agent, Keller Williams, Texas
- 2016: #1 Individual Agent, Keller Williams, Houston
- 2016: #20 Individual Agent, Keller Williams, Worldwide
- 2016: Texas’ Most Influential Realtors
- 2016: Top 25 Residential Realtors in Houston, HBJ
- 2016: Five Star Realtor, Featured in Texas Monthly
- 2016: America’s Best Real Estate Agents, RealTrends.com
- 2015: #9 Individual Agent, Keller Williams, United States
- 2015: #1 Individual Agent, Keller Williams, Texas
- 2015: #1 Individual Agent, Keller Williams, Houston
- 2015: America’s Best Real Estate Agents, RealTrends.com
- 2015: Top 25 Residential Realtors in Houston, HBJ
- 2015: Five Star Realtor, Texas Monthly Magazine
- 2014: America’s Best Real Estate Agents, RealTrends.com
- 2014: #1 Individual Agent, Keller Williams Memorial
...in addition to over 318 additional awards.
Paige also serves a variety of non-profits, and civic and community boards. She was appointed by the mayor of Houston to be on the downtown TIRZ board.
Benefits Of Working With The Houston Properties Team

Our team, composed of distinguished and competent Houston luxury realtors, has a well-defined structure based on the individual strengths of each member.
We find the team approach as the most effective way to sell homes. We have dedicated people doing staging, marketing, social media, open houses, and showings. Each Houston Properties Team member is a specialist in their role—which is why our homes sell faster and for more money than average.
The benefits of working with a team include:
- the ability to be in two or three places at one time; a member can handle showings, while another answer calls
- collective time and experience of members
- targeted advice and marketing of agent expert in your area
- competitive advantage by simply having more resources, more ideas, and more perspectives
- a “checks and balances” system; selling and buying a home in Houston is an intensely complex process
- more people addressing field calls and questions from buyers and agents to facilitate a faster, successful sale
- efficient multi-tasking; one agent takes care of inspections and repair work, while another agent focuses on administrative details
- multiple marketing channels using members’ networks
- constant attention: guaranteed focus on your home and your transaction
- lower risk for mistakes. Multiple moving parts increase oversights. A team approach handles these “parts” separately
- flexibility in negotiation and marketing
- better management of document flow
- increased foot traffic through more timely and effective showing schedule coordination; and
- increased sphere of influence and exposure to more potential buyers.
To meet all the award-winning members of the Houston Properties Team, please go here.
